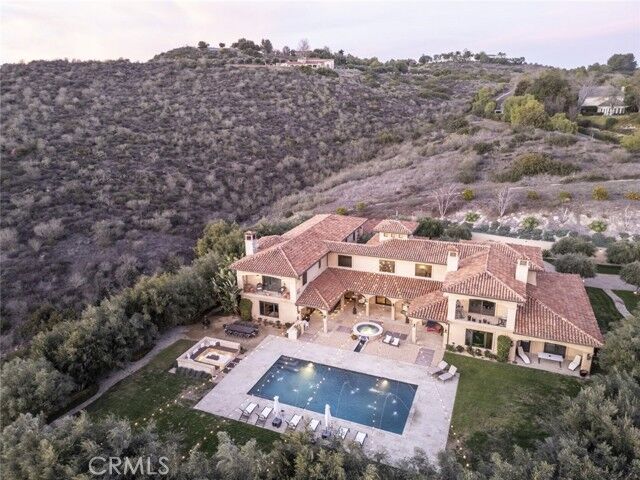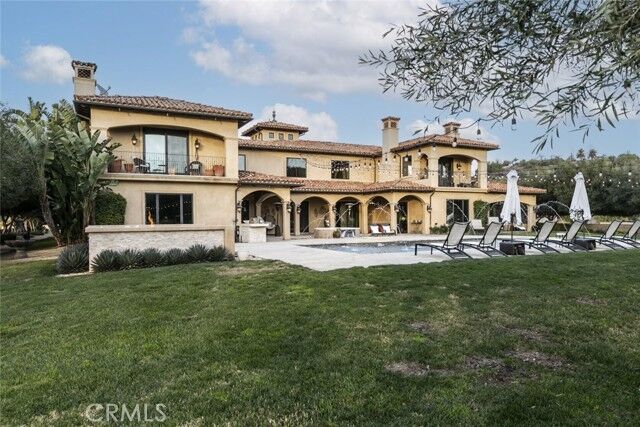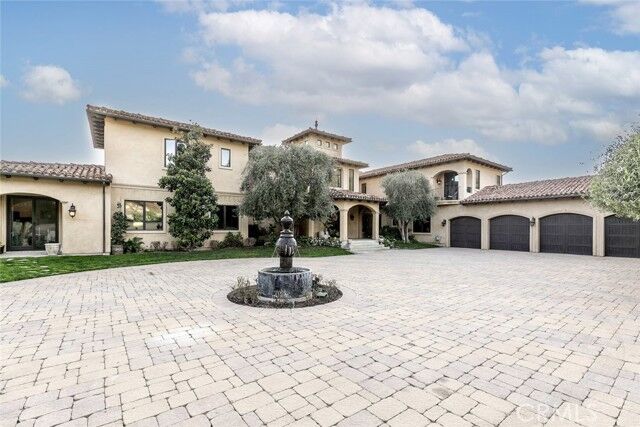


Listing Courtesy of:  San Diego, CA MLS / Johnhart Real Estate
San Diego, CA MLS / Johnhart Real Estate
 San Diego, CA MLS / Johnhart Real Estate
San Diego, CA MLS / Johnhart Real Estate 13306 Nightsky Drive Santa Rosa, CA 93012
Active (323 Days)
$7,459,000 (USD)
MLS #:
GD25038227
GD25038227
Lot Size
25.53 acres
25.53 acres
Type
Single-Family Home
Single-Family Home
Year Built
2006
2006
Views
Mountains/Hills
Mountains/Hills
County
Ventura County
Ventura County
Listed By
Katrina Simmons, Johnhart Real Estate
Source
San Diego, CA MLS
Last checked Dec 7 2025 at 8:03 PM GMT+0000
San Diego, CA MLS
Last checked Dec 7 2025 at 8:03 PM GMT+0000
Bathroom Details
- Full Bathrooms: 6
- Half Bathroom: 1
Interior Features
- Balcony
Kitchen
- Convection Oven
- Refrigerator
- Microwave
- Dishwasher
- Barbecue
- 6 Burner Stove
- Double Oven
Subdivision
- Lexington Hills (912)
Property Features
- Fireplace: Fp In Family Room
- Fireplace: Fp In Living Room
Heating and Cooling
- Forced Air Unit
- Central Forced Air
Pool Information
- Private
Homeowners Association Information
- Dues: $700/Monthly
Flooring
- Tile
Utility Information
- Sewer: Shared Septic
Parking
- Garage - Single Door
Stories
- 2 Story
Living Area
- 7,900 sqft
Listing Price History
Date
Event
Price
% Change
$ (+/-)
Jun 18, 2025
Price Changed
$7,459,000
-6%
-$491,000
Jan 18, 2025
Listed
$7,950,000
-
-
Location
Disclaimer: © 2025 San Diego MLS. This information is deemed reliable but not guaranteed. You should rely on this information only to decide whether or not to further investigate a particular property. BEFORE MAKING ANY OTHER DECISION, YOU SHOULD PERSONALLY INVESTIGATE THE FACTS (e.g. square footage and lot size) with the assistance of an appropriate professional. You may use this information only to identify properties you may be interested in investigating further. All uses except for personal, noncommercial use in accordance with the foregoing purpose are prohibited. Redistribution or copying of this information, any photographs or video tours is strictly prohibited. This information is derived from the Internet Data Exchange (IDX) service provided by San Diego MLS. Displayed property listings may be held by a brokerage firm other than the broker and/or agent responsible for this display. The information and any photographs and video tours and the compilation from which they are derived is protected by copyright. Compilation © 2025 San Diego MLS Data last updated 12/7/25 12:03

Description