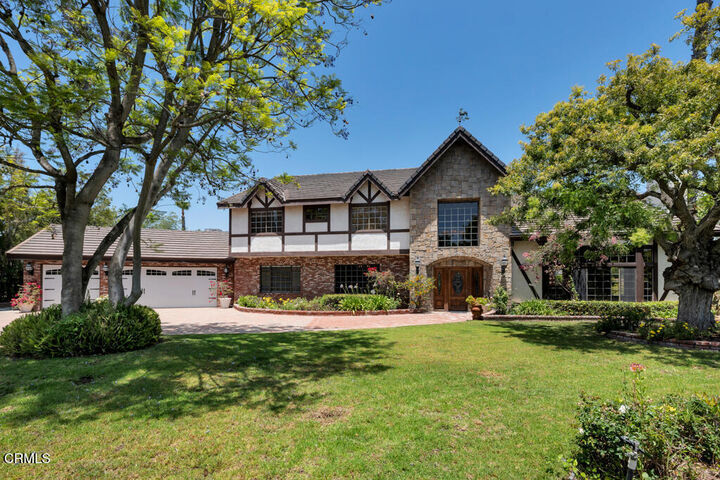


Listing Courtesy of: CRMLS / Equity Union / Stephanie Taylor
11395 Highridge Court Camarillo, CA 93012
Active (98 Days)
$2,199,000 (USD)
MLS #:
V1-30458
V1-30458
Lot Size
1.01 acres
1.01 acres
Type
Single-Family Home
Single-Family Home
Year Built
1987
1987
Style
Traditional, Tudor
Traditional, Tudor
Views
Hills, Neighborhood, Valley, Mountain(s)
Hills, Neighborhood, Valley, Mountain(s)
County
Ventura County
Ventura County
Community
Saddlebrook - 2532
Saddlebrook - 2532
Listed By
Stephanie Taylor, Equity Union
Source
CRMLS
Last checked Oct 30 2025 at 4:54 PM GMT+0000
CRMLS
Last checked Oct 30 2025 at 4:54 PM GMT+0000
Bathroom Details
- Full Bathrooms: 3
- 1/4 Bathroom: 1
Interior Features
- Wet Bar
- Two Story Ceilings
- Laundry: Inside
- Balcony
- Beamed Ceilings
- Cathedral Ceiling(s)
- High Ceilings
- Dishwasher
- Barbecue
- Laundry: Laundry Room
- Double Oven
- Gas Cooktop
- Walk-In Closet(s)
- Entrance Foyer
- Indoor Grill
- Separate/Formal Dining Room
- Breakfast Bar
- Breakfast Area
Subdivision
- Saddlebrook - 2532
Lot Information
- Horse Property
- Landscaped
- Gentle Sloping
- Sloped Down
Property Features
- Fireplace: Living Room
- Fireplace: Primary Bedroom
Heating and Cooling
- Forced Air
- Central Air
Pool Information
- Heated
- In Ground
Homeowners Association Information
- Dues: $20/Monthly
Flooring
- Wood
- Carpet
- Stone
Exterior Features
- Roof: Tile
Utility Information
- Utilities: Water Connected, Cable Connected, Electricity Connected, Natural Gas Connected, Sewer Not Available, Water Source: Public
- Sewer: Septic Tank
Parking
- Gated
- Garage
- Door-Multi
Stories
- 2
Living Area
- 4,484 sqft
Listing Price History
Date
Event
Price
% Change
$ (+/-)
Oct 01, 2025
Price Changed
$2,199,000
-4%
-96,000
Jun 09, 2025
Original Price
$2,295,000
-
-
Location
Disclaimer: Based on information from California Regional Multiple Listing Service, Inc. as of 2/22/23 10:28 and /or other sources. Display of MLS data is deemed reliable but is not guaranteed accurate by the MLS. The Broker/Agent providing the information contained herein may or may not have been the Listing and/or Selling Agent. The information being provided by Conejo Simi Moorpark Association of REALTORS® (“CSMAR”) is for the visitor's personal, non-commercial use and may not be used for any purpose other than to identify prospective properties visitor may be interested in purchasing. Any information relating to a property referenced on this web site comes from the Internet Data Exchange (“IDX”) program of CSMAR. This web site may reference real estate listing(s) held by a brokerage firm other than the broker and/or agent who owns this web site. Any information relating to a property, regardless of source, including but not limited to square footages and lot sizes, is deemed reliable.

Description